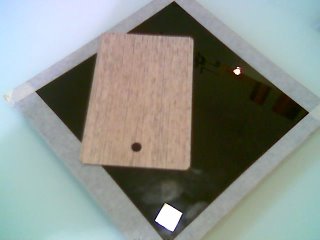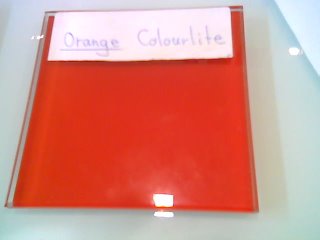Layout Finalized
My Dear Dear met up with the ID (Angeline) last week without me as I was tied up with work. Dear managed to settle many issues with Angeline, despite my absence. Apparently this two woman can see eye to eye with each others ideas and the design is finalized (Mostly likely because I am not around). Both woman agreed that I am very "uncle" on my Nayatoh Door request. >_<
As per my last posting, the layout has been finalized, changes made from Angeline's first design was the bedroom wall. Instead of keeping part of the existing wall for the feature wall to mount the TV, we decided to hack off the entire wall and built a new feature in the middle of the room. This solves the minor issue that the TV is not position at the center. Symmetry is more beautiful hor? Hee Hee
Another chance was the removal of the breakfast table. The breakfast table was initially design to be facing the wall beside the fridge. A small wall table which my dear don't really like. Hence we decide to remove that. We will leave it to later to figure out what type breakfast table we really want to put there.
Okay, time to show some picture of the sample of the laminate we will use for the feature walls and shoe cabinet. This one the colour a bit distorted. First picture is suppose to be colour for the feature wall and shoes cabinet. The glass also is part of the design for the feature wall. Black glass so classy hor...

As per my last posting, the layout has been finalized, changes made from Angeline's first design was the bedroom wall. Instead of keeping part of the existing wall for the feature wall to mount the TV, we decided to hack off the entire wall and built a new feature in the middle of the room. This solves the minor issue that the TV is not position at the center. Symmetry is more beautiful hor? Hee Hee
Another chance was the removal of the breakfast table. The breakfast table was initially design to be facing the wall beside the fridge. A small wall table which my dear don't really like. Hence we decide to remove that. We will leave it to later to figure out what type breakfast table we really want to put there.
Okay, time to show some picture of the sample of the laminate we will use for the feature walls and shoe cabinet. This one the colour a bit distorted. First picture is suppose to be colour for the feature wall and shoes cabinet. The glass also is part of the design for the feature wall. Black glass so classy hor...



Lastly, Angeline wants to use this bright orange glass for the kitchen cabinet. So daring. Haven't really discuss with dear dear about this colour.
Okay time to sleep.. Saturday 1030am appointment at Ubi to see our floor tiles. So exciting. Counting down to the start of the reno....

0 Comments:
Post a Comment
<< Home